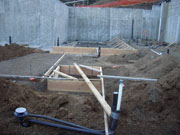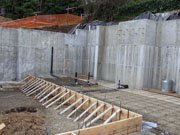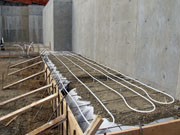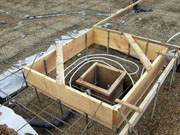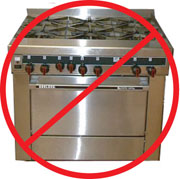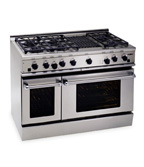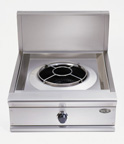02/18/06 The forms and rebar are in and inspected for half of the basement floor. This covers the living space, the mechanical room, and the storage rooms off of the garage. There will be radiant heat in the storage rooms cast into the slab. Likewise, there is heat at the bottom of the elevator shaft, and a sump pump as required by code. The radiant heating for the living space will be installed later after the sleepers are installed for the hardwood floors in Elaine's room and the guest room.
On a less positive note, I have finally thrown in the towel on my plans to use commercial cooking appliances in the kitchen. A couple of weeks ago we decided to make sure there were no surprises by talking with the head building inspector. At first, he thought we could get it certified by some sort of fire safety engineer and that would be okay. On further research, that was a no-go. The next tack was to form "Sweetshoppe Catering" and have a professional kitchen. It was okay with the city planners for us to have a home business but the Health Department does not allow the same kitchen to be used for home use and commercial use. We would be allowed to build a separate catering kitchen but would have to keep non-employees out of it. I did a lot of research on the web and have decided on a DCS range and wok burner. We're going with 6 x 17,500 BTU top burners and a 12" grill (18,000 BTU). This is less that the 24,000 BTU burners of the Garland, and the Wok burner at 30,000 is a far cry from the 110,000 I was planning on. On the other hand, our rental has a stove with 3 x 9,500 plus 1 x 5,000 and we have managed to turn out some pretty good meals here. Also, the DCS has niceities like a broiler in the oven and more convenient electronic ignition.
|
|

