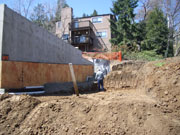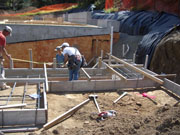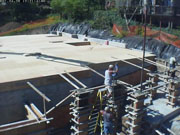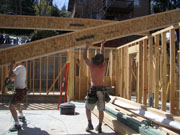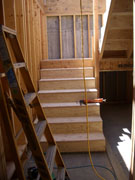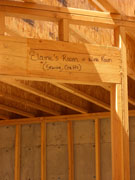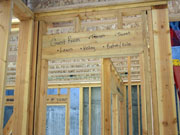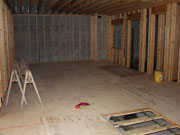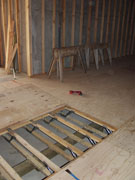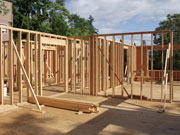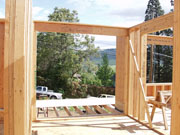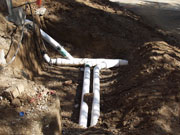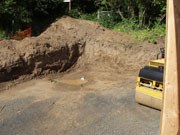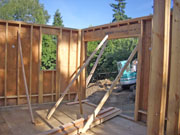05/23/06
Here are some pictures of the current state of the house. Dear to Dick's heart is the floor for the
large part of the shop. As you may recall from earlier pictures, there is a pit about 18" deep.
It is now covered with 1-1/8" plywood. I removed one of the middle sheets to show the truss style
floor joists that will allow easy running of electricity to and sawdust from the various stationary
tools in the shop. The plywood makes a pretty soft floor so I may eventually cover it with something
when I have most of the tools positioned. Perhaps epoxy paint will be sufficient.
All of the upstairs rooms are framed in. There are a few places where we are waiting until the roof trusses
are installed before we can finalize the framing. The kitchen really looks big at the moment,
but will look better when it is full of cabinets. There is a very wide opening where the front door
will go as we don't have the exact dimensions of the front door yet. There is a pretty decent view
out the front, but it would be better if the power pole and lines weren't there.
On the non-framing front, the drain lines for the perimeter drains, the lightwell drains, and the eventual
downspouts have been connected into the new storm drain that runs down the alley. Also, the filling and
grating of the back yard has begun. They have excavated out for where the hot tub will be situated just
outside the master bathroom.
| 