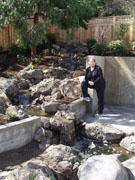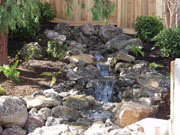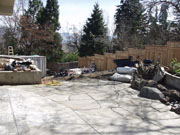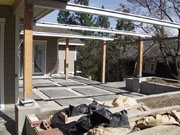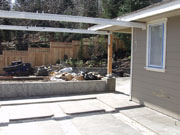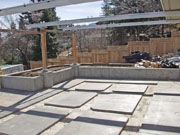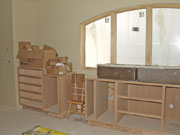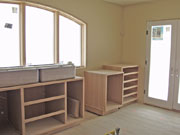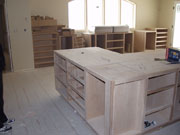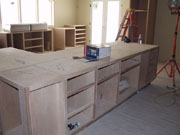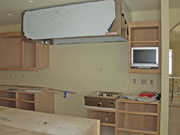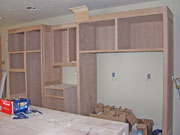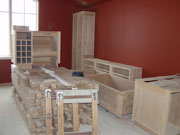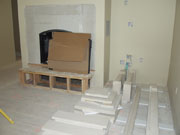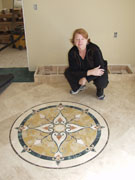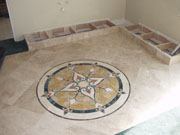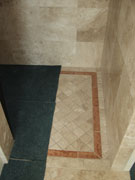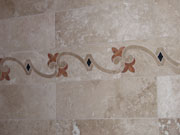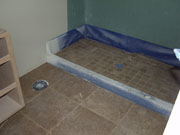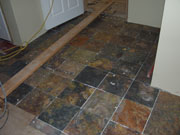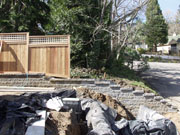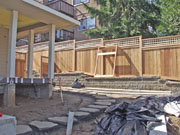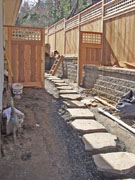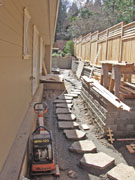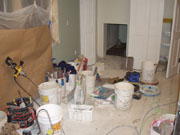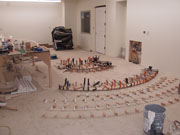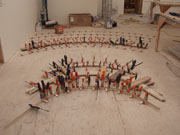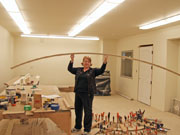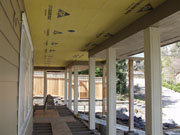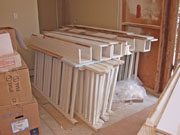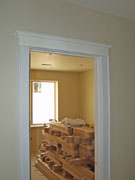|
Most of the kitchen cabinets are installed and the granite countertops have been templated. The scullery sink is sitting on top of the cabinet where it will live. The top drawer in the middle will be fake, but the bottom two drawers should be handy places to store sink related things. There are garbage disposals on both sides. Looking from left to right there is a hutch, a pull-out trash can, space for a dishwasher (currently housing a folding chair), space for a pull-out towel hanger and the under-sink cabinet. In the middle are the two drawers below the middle of the sink. Next there is another under-sink cabinet, space for another dishwasher, a pull-out for two recycle cans and another hutch. The next two pictures show the north and west sides of the island. Here is a picture of the cooking line. The large stainless hood, currently covered with protective plastic, will be covered with cherry panelling since Elaine wants to tone down the institutional nature of the kitchen. The wok stove is sitting in its home and there will be a 4 foot wide range to its left. The range has two ovens, one large enough for sheet pans and the other one pretty tiny. There is a television to the right of the hood and directly below there will be a warming drawer in the tall opening in the base cabinet. The west wall of the kitchen has space for the fridge and freezer, the ice maker, a small pantry cabinet, and a stack of a convection oven and a microwave oven. The dining room has a couple of cabinets installed and is currently full of flooring material. Note the red walls. The "stone" surround for the living room fireplace has arrived and is awaiting installation. |
|
|
The master bathroom floor is currently covered by a protective carpet. We rolled it back so you can see the stone floor. The most dramatic part is the stone medallion in the middle of the room. The shower floor is tiled with smaller tiles and has a border of rosso Verona marble around the outside edge. The same marble (which is also in the medallion) will be used for countertops and the tub surround. There is a decorative strip around the shower at about eye level. You should be aware that the dark diamond shaped stones are not black but are a dark green that is used in the medallion. In other tile related activities, the floor in the upstairs public bathroom (aka powder room) and the floor of its shower have been tiled in a dark travertine. The shower stall and countertop of the powder room are going to be "rain forest" marble, a pretty dramatic blue-green stone with bold cinnamon colored veins. The lower hallway, the wine cellar, and both downstairs bathrooms are tiled with slate. |
|
|
There was some concern about how to finish the landscaping near the street. The original shape of the lot had the ground rising quickly right at the curb. This meant that if you parked a car in front of the house, you conldn't open the passenger door. We had poured a sidewalk with a retaining wall on the lower half of the street frontage, but were concerned about what to do on the upper, particularly since our neighbor had the original topography. We got permission from the city to run the retaining wall all the way to the street (our property stops about 5 feet from the curb) and we're finishing the sidewalk to cover the entire street frontage. There is a flagstone walk that goes from the front porch stair landing all the way back to the hot tub area. Elaine is concerned that there may be too many stones too close together. I suspect that once we get things growing around and between them this will be less of a problem. Work in progress... |
|
|
Elaine wanted me to show a picture of our inviting guest room. The tile folks are working on the guest bathroom and have their stuff all over the room. Dick's workshop is a large, dry, warm, well lighted space with a plywood floor on half of it. The contractors are taking advantage of this space to manufacture the molding for the arched windows in the kitchen, dining room, and master bath. Here is Elaine holding the crown molding for the kitchen window. The front porch (and back one for that matter) has a ceiling of some sort of exterior sheetrock. You can also see the wrapping of the 6x6 posts. There are grooves routed into the sides to break of the wide expanse. Once the floor for the porch is down (it starts going down tomorrow), there are many pre-fabricated sections of porch railing to be installed between the white posts. It is a little out of sequence in my narative, but here is a picture showing the casing around the doors and windows. I think it has a nice understated nature. |
|
